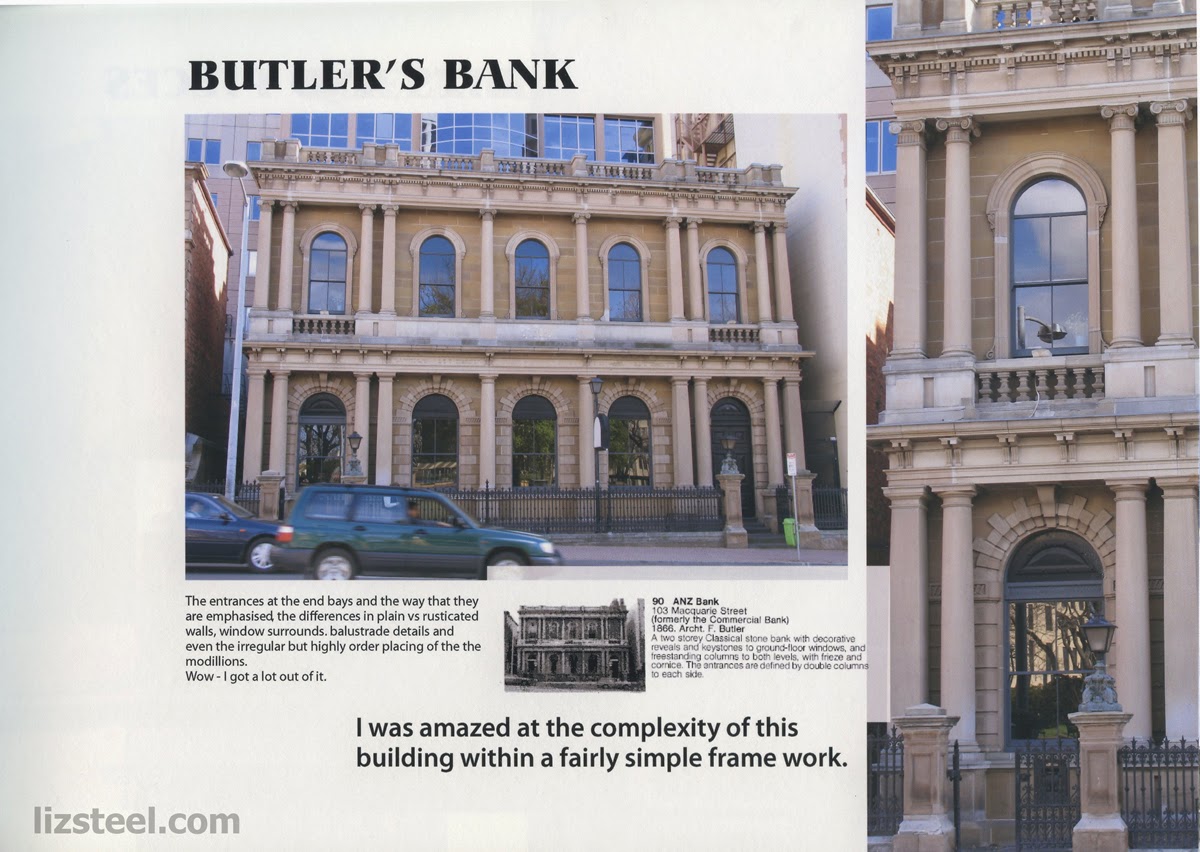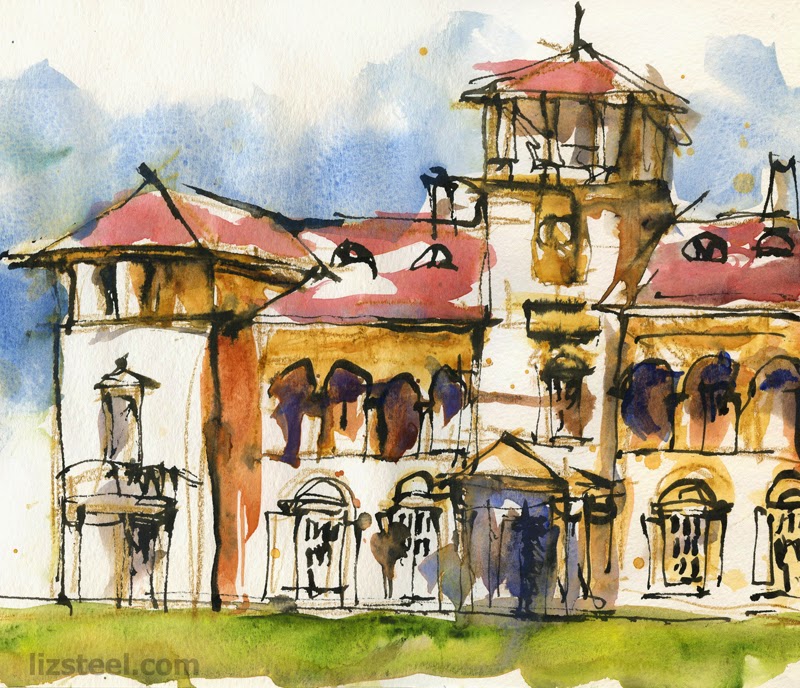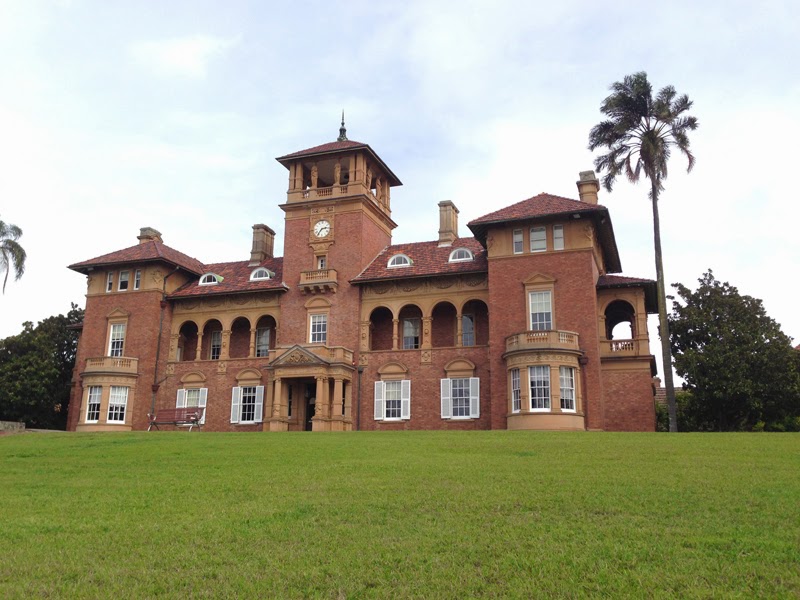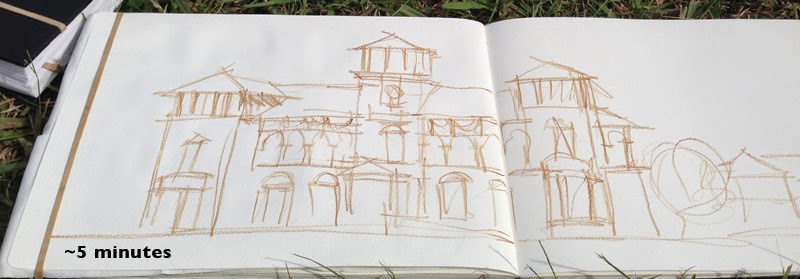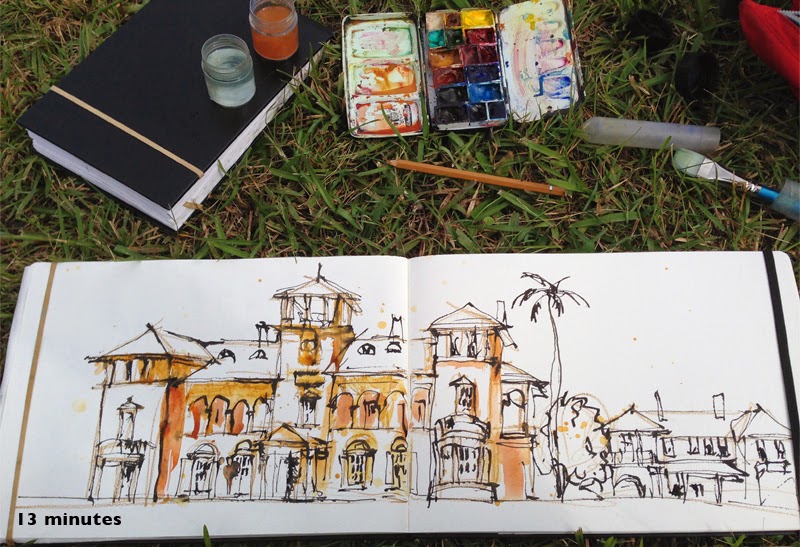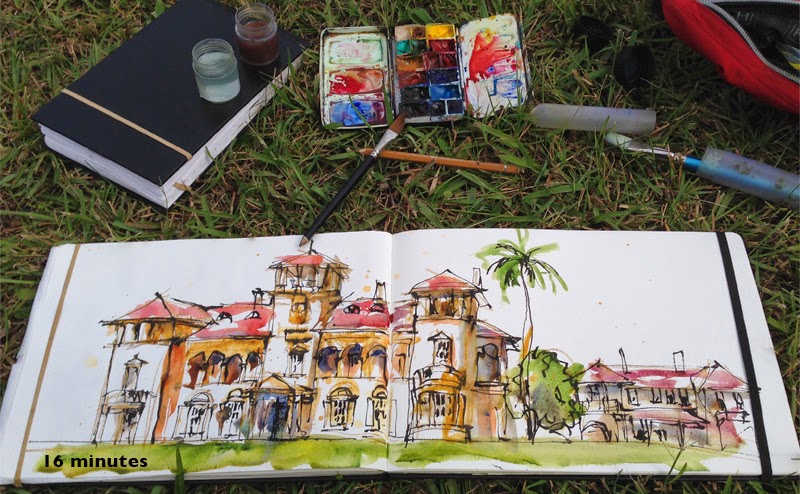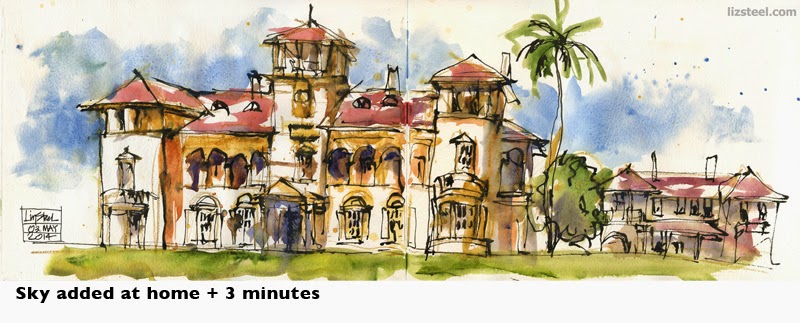Before I sketched, I used to take a lot of photos and put together elaborate photo books from my travels.
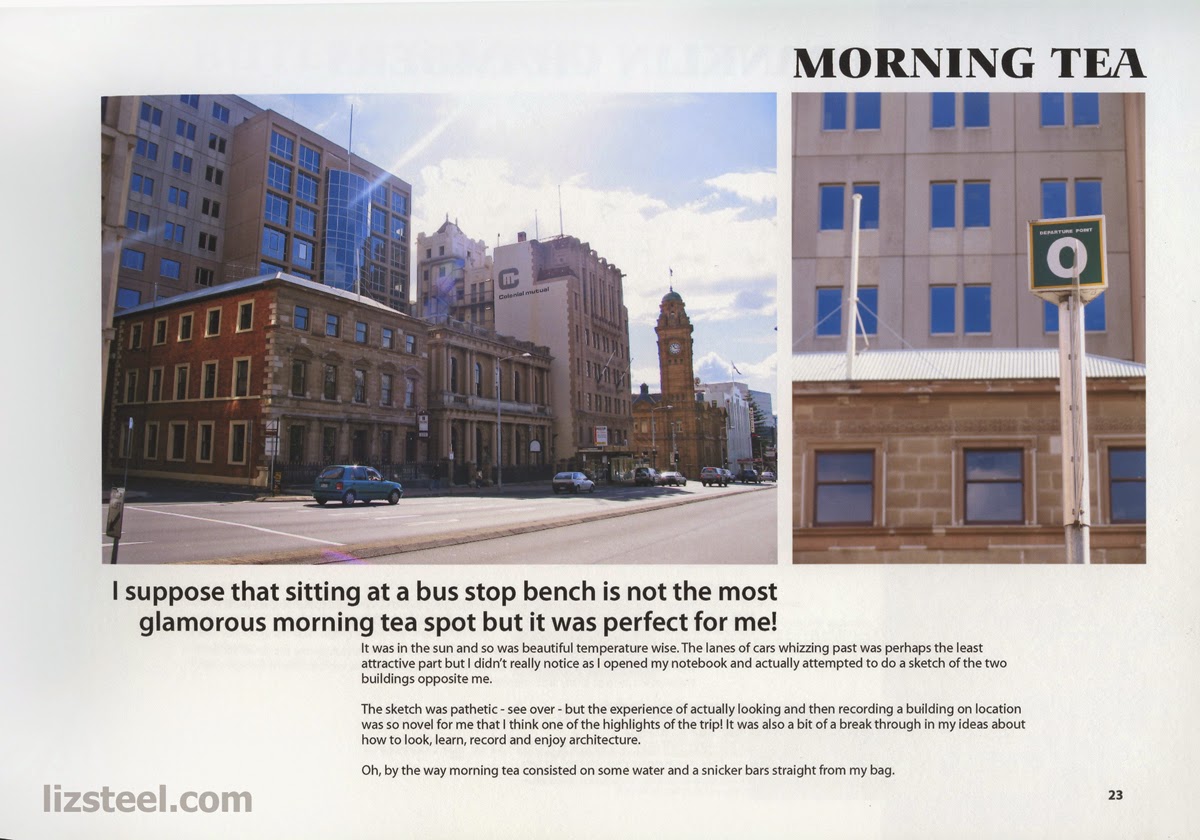
In 2005 I had a long weekend in Tasmania of 5 days. I put together a 160 page book which I printed myself of quality paper and got professional bound. Here are three pages from that book….and the important part of these pages is that it records my first ever attempt to seriously sketch a building on location.
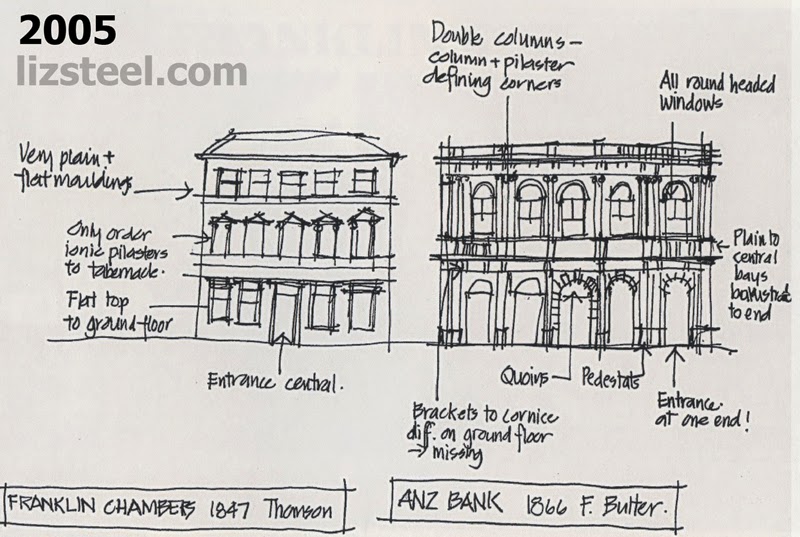
I just love the comments that I wrote at the time
"actually attempted to do a sketch of the two buildings opposite me"
(comment: I always wanted to sketch but never found the time)
"the sketch was pathetic - but the experience of actually looking and then recording a building on location was so novel for me that I think it is one of the highlights of the trip!"
(comment: love the process of looking and record and not concerned by the result)
"it was also a bit of a break through in my ideas about how to look, learn, record and enjoy architecture"
(comment: this is also very interesting - I think the same things often! I am always having break throughs and new ideas as how to look, learn, record and enjoy)
"I realised after attempting this sketch that I would be better off sketching diagrams and details rather than try to draw the whole elevation accurately - this is just too hard for me to achieve on location - at the moment anyway, till my skills improve"
(comment: ironic thinking that sketching was too hard… but realisation that I need to work on my skills"
"Wow - I got a lot out of it"
(comment: exactly!)
